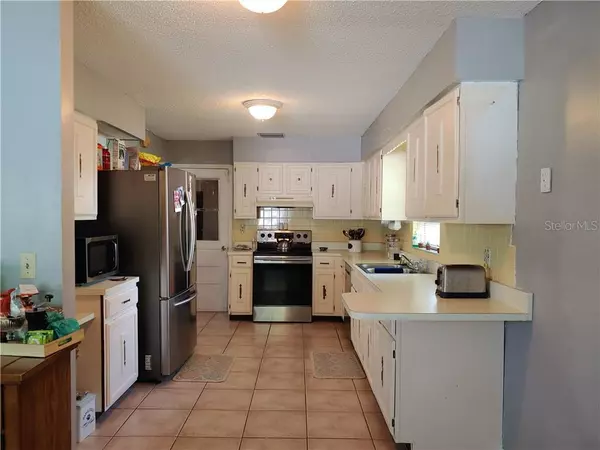$135,000
$135,900
0.7%For more information regarding the value of a property, please contact us for a free consultation.
2 Beds
2 Baths
1,482 SqFt
SOLD DATE : 09/25/2020
Key Details
Sold Price $135,000
Property Type Single Family Home
Sub Type Single Family Residence
Listing Status Sold
Purchase Type For Sale
Square Footage 1,482 sqft
Price per Sqft $91
Subdivision Silver Springs Shores
MLS Listing ID OM606682
Sold Date 09/25/20
Bedrooms 2
Full Baths 2
Construction Status Financing,Inspections
HOA Y/N No
Year Built 1977
Annual Tax Amount $2,011
Lot Size 10,454 Sqft
Acres 0.24
Lot Dimensions 82x125
Property Description
This home has been meticulously cared for though out the years. A List of updates and/or replacements: A new roof is going on now. A new air conditioning is going in this week as well....August 8th. Tile flooring throughout. A Hot Water Heater 2016, New Kitchen Appliances (2020), Breaker Box, new Garage Door, new pipeline from the bathroom to the sewer. Home Warranty. The rooms have been painted with the latest decor colors. The closests have been equipped with easy to hang and display. Good sized to large dining room. Large livingroom. These sellers are the most meticulous sellers with a home that I have ever met. Yard irrigation system in place. The house is wired for ADT Security. The lot in the back of the house (no relationship to the home) is a water retention area which gives a lot of privacy to the back yard of this home. Back yard is fenced for safty of childen and pet security. Good sized trees in the back yard offer shade and coolness for activities in the yard and inside the home.
Location
State FL
County Marion
Community Silver Springs Shores
Zoning R1
Interior
Interior Features Ceiling Fans(s), High Ceilings, L Dining, Thermostat, Window Treatments
Heating Central
Cooling Central Air
Flooring Carpet, Ceramic Tile
Fireplace false
Appliance Dishwasher, Dryer, Electric Water Heater, Microwave, Range, Range Hood, Refrigerator, Washer
Laundry In Garage
Exterior
Exterior Feature Fence, Rain Gutters, Sidewalk, Storage
Garage Spaces 1.0
Fence Chain Link
Community Features Pool
Utilities Available Cable Connected, Electricity Connected, Street Lights
Amenities Available Clubhouse
Roof Type Shingle
Attached Garage true
Garage true
Private Pool No
Building
Lot Description Cul-De-Sac, In County, Oversized Lot, Paved
Story 1
Entry Level One
Foundation Slab
Lot Size Range 0 to less than 1/4
Sewer Septic Tank
Water Public
Architectural Style Traditional
Structure Type Block,Concrete,Stucco
New Construction false
Construction Status Financing,Inspections
Schools
Elementary Schools Emerald Shores Elem. School
Middle Schools Lake Weir Middle School
High Schools Lake Weir High School
Others
Pets Allowed Size Limit, Yes
Senior Community No
Ownership Fee Simple
Acceptable Financing Cash, Conventional, FHA, Other, VA Loan
Listing Terms Cash, Conventional, FHA, Other, VA Loan
Special Listing Condition None
Read Less Info
Want to know what your home might be worth? Contact us for a FREE valuation!

Our team is ready to help you sell your home for the highest possible price ASAP

© 2024 My Florida Regional MLS DBA Stellar MLS. All Rights Reserved.
Bought with SELLSTATE NEXT GENERATION REAL

"Molly's job is to find and attract mastery-based agents to the office, protect the culture, and make sure everyone is happy! "





