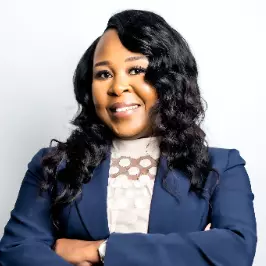$421,000
$413,500
1.8%For more information regarding the value of a property, please contact us for a free consultation.
4 Beds
3 Baths
2,583 SqFt
SOLD DATE : 10/29/2020
Key Details
Sold Price $421,000
Property Type Single Family Home
Sub Type Single Family Residence
Listing Status Sold
Purchase Type For Sale
Square Footage 2,583 sqft
Price per Sqft $162
Subdivision Summerton South
MLS Listing ID OM606368
Sold Date 10/29/20
Bedrooms 4
Full Baths 3
HOA Fees $41/ann
HOA Y/N Yes
Year Built 2006
Annual Tax Amount $4,190
Lot Size 0.490 Acres
Acres 0.49
Lot Dimensions 155x138
Property Description
Beautiful 4/3/3 pool home located in gated SE community. Foyer opens to formal living/dining rooms (currently used as sitting room) which leads to large kitchen w/new granite and updated center island, which is sure to become a favorite gathering spot. The great room is fully open to the kitchen and has a bank of sliders opening the home to a spacious lanai and summer kitchen (with grill, fridge and sink), and a spectacular heated, salt pool with a gorgeous waterfall. Home features a triple split bedroom plan, with a guest suite with own bath and built in desk in the hall area. The other 2 guest bedrooms share a bath. Master area has his and hers closets, double vanities and a separate garden tub and shower. Wide plank wood flooring can be found in all the living spaces, along with crown molding and high ceilings in some areas. Interior of the home was painted in 2017 and exterior was painted in 2019. Owners have given this home a lot of love and it is ready to move right in!
Location
State FL
County Marion
Community Summerton South
Zoning R1
Interior
Interior Features Cathedral Ceiling(s), Ceiling Fans(s), Crown Molding, Eat-in Kitchen, Open Floorplan, Solid Surface Counters, Solid Wood Cabinets, Split Bedroom, Stone Counters, Walk-In Closet(s)
Heating Electric, Heat Pump
Cooling Central Air
Flooring Carpet, Tile, Wood
Fireplace false
Appliance Dishwasher, Disposal, Microwave, Range, Refrigerator
Exterior
Exterior Feature Fence, Outdoor Grill, Outdoor Kitchen, Rain Gutters, Sliding Doors
Garage Spaces 3.0
Fence Vinyl
Pool Gunite, Heated, In Ground, Salt Water, Screen Enclosure
Utilities Available Cable Connected, Electricity Connected, Sewer Connected, Underground Utilities, Water Connected
Roof Type Shingle
Attached Garage true
Garage true
Private Pool Yes
Building
Lot Description Cleared, In County, Paved
Story 1
Entry Level One
Foundation Slab
Lot Size Range 1/4 to less than 1/2
Sewer Septic Tank
Water Public
Structure Type Block,Concrete,Stucco
New Construction false
Schools
Elementary Schools Maplewood Elementary School-M
Middle Schools Osceola Middle School
High Schools Forest High School
Others
Pets Allowed Yes
Senior Community No
Ownership Fee Simple
Monthly Total Fees $41
Acceptable Financing Cash, Conventional
Membership Fee Required Required
Listing Terms Cash, Conventional
Special Listing Condition None
Read Less Info
Want to know what your home might be worth? Contact us for a FREE valuation!

Our team is ready to help you sell your home for the highest possible price ASAP

© 2024 My Florida Regional MLS DBA Stellar MLS. All Rights Reserved.
Bought with ROBERTS REAL ESTATE INC

"Molly's job is to find and attract mastery-based agents to the office, protect the culture, and make sure everyone is happy! "





