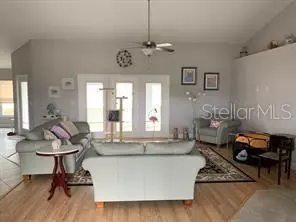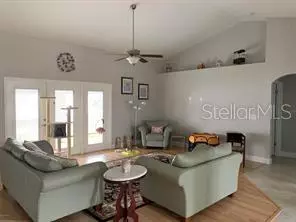$264,900
$264,900
For more information regarding the value of a property, please contact us for a free consultation.
3 Beds
2 Baths
2,159 SqFt
SOLD DATE : 04/16/2021
Key Details
Sold Price $264,900
Property Type Single Family Home
Sub Type Single Family Residence
Listing Status Sold
Purchase Type For Sale
Square Footage 2,159 sqft
Price per Sqft $122
Subdivision Meadow Glenn Un 01
MLS Listing ID OM615840
Sold Date 04/16/21
Bedrooms 3
Full Baths 2
HOA Fees $34/ann
HOA Y/N Yes
Year Built 2015
Annual Tax Amount $3,548
Lot Size 0.270 Acres
Acres 0.27
Lot Dimensions 114x105
Property Description
Very gently lived-in home - used primarily a seasonal home, located in SW Ocala. Built in 2015, this Gardenia II model built by Reed Homes features 3 bedrooms, 2 full baths, plus den, 2-car garage on over-sized cul-de-sac lot. CBS construction with 30-year architectural shingle roof, split bedroom plan, semi-open concept, very spacious 20' x 20' great room with French doors to covered patio lanai, formal dining, nook, diagonally-laid tile with epoxy grout, laminate flooring throughout except BRs. Owner's suite with trayed ceiling and direct access to patio lanai, owner's bathroom offers his and hers vanities, glass enclosed shower, and jetted garden tub. Granite tops in kitchen, ceiling fans in all bedrooms, great room and den. Many of the home furnishings can also be purchased. South facing home providing plenty of shade to enjoy the backyard and patio lanai year round! Located in fast growing Ocala! New companies moving here creating job opportunities, additional retail and services. This home is minutes to everything... shopping, restaurants, golf courses, short drive to I-75 for excursions to Orlando, Tampa or Gainesville. With very few homes on the market, this home won't last!
Location
State FL
County Marion
Community Meadow Glenn Un 01
Zoning R1
Rooms
Other Rooms Den/Library/Office, Inside Utility
Interior
Interior Features Ceiling Fans(s), Open Floorplan, Solid Surface Counters, Split Bedroom, Stone Counters, Thermostat, Tray Ceiling(s), Vaulted Ceiling(s), Walk-In Closet(s), Window Treatments
Heating Central, Electric, Heat Pump
Cooling Central Air
Flooring Carpet, Ceramic Tile, Laminate
Fireplace false
Appliance Dishwasher, Disposal, Electric Water Heater, Microwave, Range, Range Hood, Refrigerator
Laundry Inside, Laundry Room
Exterior
Exterior Feature French Doors, Irrigation System, Lighting, Sprinkler Metered
Parking Features Garage Door Opener
Garage Spaces 2.0
Community Features Deed Restrictions, Gated, Sidewalks
Utilities Available BB/HS Internet Available, Cable Available, Electricity Connected, Fire Hydrant, Phone Available, Sewer Connected, Sprinkler Meter, Street Lights, Underground Utilities
Amenities Available Gated
Roof Type Shingle
Porch Covered, Patio
Attached Garage true
Garage true
Private Pool No
Building
Lot Description Cul-De-Sac, In County, Oversized Lot, Paved, Private
Story 1
Entry Level One
Foundation Slab
Lot Size Range 1/4 to less than 1/2
Sewer Public Sewer
Water Public
Structure Type Block,Concrete,Stucco
New Construction false
Others
Pets Allowed Yes
HOA Fee Include Common Area Taxes,Other
Senior Community No
Ownership Fee Simple
Monthly Total Fees $34
Acceptable Financing Cash, Conventional, FHA, VA Loan
Membership Fee Required Required
Listing Terms Cash, Conventional, FHA, VA Loan
Special Listing Condition None
Read Less Info
Want to know what your home might be worth? Contact us for a FREE valuation!

Our team is ready to help you sell your home for the highest possible price ASAP

© 2024 My Florida Regional MLS DBA Stellar MLS. All Rights Reserved.
Bought with RE/MAX PREMIER REALTY

"Molly's job is to find and attract mastery-based agents to the office, protect the culture, and make sure everyone is happy! "





