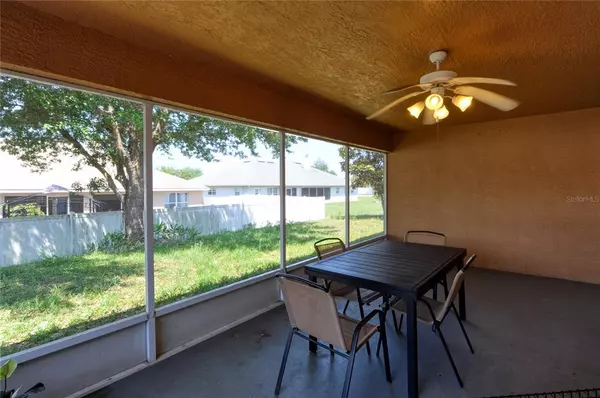$289,000
$289,900
0.3%For more information regarding the value of a property, please contact us for a free consultation.
4 Beds
3 Baths
3,009 SqFt
SOLD DATE : 07/22/2021
Key Details
Sold Price $289,000
Property Type Single Family Home
Sub Type Single Family Residence
Listing Status Sold
Purchase Type For Sale
Square Footage 3,009 sqft
Price per Sqft $96
Subdivision Meadow Glenn Un 03A
MLS Listing ID OM620436
Sold Date 07/22/21
Bedrooms 4
Full Baths 3
Construction Status Inspections
HOA Fees $35/mo
HOA Y/N Yes
Year Built 2006
Annual Tax Amount $3,426
Lot Size 10,890 Sqft
Acres 0.25
Lot Dimensions 90x183
Property Description
Beautiful 4 bedroom 3 bath home in Meadow Glenn. Large living room with decorative fireplace, separate dining room, kitchen breakfast area, spacious kitchen with center island, walk in pantry, stainless steel appliances, inside laundry room, Master bedroom has trey ceiling, dual entry master bath, dual shower and sinks, garden tub, screened porch, 2 car garage... all this located on a cul de sac. Meadow Glenn is a gated community in the SW area of Ocala.
Location
State FL
County Marion
Community Meadow Glenn Un 03A
Zoning R1
Rooms
Other Rooms Breakfast Room Separate, Family Room
Interior
Interior Features Cathedral Ceiling(s), Ceiling Fans(s), Thermostat, Tray Ceiling(s), Walk-In Closet(s)
Heating Electric, Heat Pump
Cooling Central Air
Flooring Vinyl
Fireplaces Type Decorative, Family Room, Wood Burning
Furnishings Unfurnished
Fireplace true
Appliance Dishwasher, Disposal, Electric Water Heater, Microwave, Range, Refrigerator
Laundry Inside, Laundry Room
Exterior
Exterior Feature Lighting
Parking Features None
Garage Spaces 2.0
Community Features Deed Restrictions, Gated
Utilities Available Electricity Connected, Water Connected
Roof Type Shingle
Attached Garage true
Garage true
Private Pool No
Building
Lot Description Cleared, Cul-De-Sac, Street Dead-End, Paved
Story 1
Entry Level One
Foundation Slab
Lot Size Range 1/4 to less than 1/2
Sewer Public Sewer
Water Public
Structure Type Block,Concrete,Stucco
New Construction false
Construction Status Inspections
Schools
Elementary Schools Hammett Bowen Jr. Elementary
Middle Schools Liberty Middle School
High Schools West Port High School
Others
Pets Allowed Yes
Senior Community No
Ownership Fee Simple
Monthly Total Fees $35
Acceptable Financing Cash, Conventional
Membership Fee Required Required
Listing Terms Cash, Conventional
Num of Pet 2
Special Listing Condition None
Read Less Info
Want to know what your home might be worth? Contact us for a FREE valuation!

Our team is ready to help you sell your home for the highest possible price ASAP

© 2024 My Florida Regional MLS DBA Stellar MLS. All Rights Reserved.
Bought with INVICTUS REAL ESTATE LLC

"Molly's job is to find and attract mastery-based agents to the office, protect the culture, and make sure everyone is happy! "





