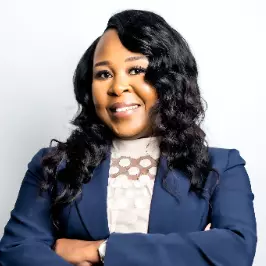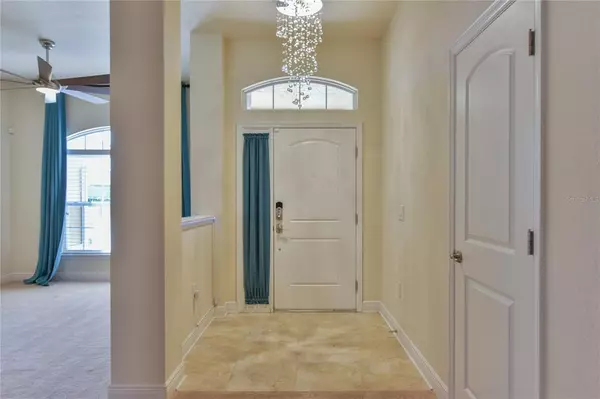$465,000
$449,900
3.4%For more information regarding the value of a property, please contact us for a free consultation.
4 Beds
3 Baths
2,963 SqFt
SOLD DATE : 05/12/2022
Key Details
Sold Price $465,000
Property Type Single Family Home
Sub Type Single Family Residence
Listing Status Sold
Purchase Type For Sale
Square Footage 2,963 sqft
Price per Sqft $156
Subdivision Meadow Glenn Un #5
MLS Listing ID OM637294
Sold Date 05/12/22
Bedrooms 4
Full Baths 3
Construction Status Appraisal
HOA Fees $37/ann
HOA Y/N Yes
Year Built 2015
Annual Tax Amount $3,280
Lot Size 10,890 Sqft
Acres 0.25
Lot Dimensions 90x120
Property Description
Large home located in gated community. Home features 4 bedrooms and 3 FULL baths, open-concept living space with oversized kitchen. Custom built Walk-in closets, pantry and laundry, 2 car garage. In 2020 home had a ton of upgrades — all new granite countertops with under mount sinks in kitchen and all bathrooms, custom tile backsplash under kitchen cabinets and breakfast bar, new sink faucets on all sinks with pull out heads, finished custom tile in master bath shower & tub, all new stainless kitchen appliances that includes a SMART wifi convection microwave oven, paved walkways on each side of driveway, pavered walkway from drive including front porch, custom pavered patio that wraps completely around screened in sunroom in back, sunroom floor has matching pavers, custom stone firepit built into back pavered patio to enjoy and includes a nicely stacked/covered truckload of seasoned firewood for your future fires! All upgraded landscape with new custom landscape walls, custom landscape lighting, Sylvester & triple Robellini palm trees. All new upgraded modern light fixtures throughout interior and on exterior of home that includes a few modern & unique crystal chandeliers, (3) new modern remote controlled 6' ceiling fans with lighting. Custom built 8'x16' concrete sided storage shed with double doors and asphalt shingled roof & gutters painted to match home, shed also includes new electric and lights installed with custom wood storage shelves. Added gutters all around exterior of home as well. 2021 all sprinkler/irrigation heads replaced by reputable company Beard Irrigation and had a wireless rain sensor installed. Includes a Ring WIFI spotlight cam over driveway, Honeywell SMART WIFI thermostat, had electrician install additional weatherproof electrical outlets under eaves of all four corners of the home (nice for holiday decor) and additional outlets for pavered patio area and enclosed sunroom. Garage floor has been custom finished and coated, vinyl privacy fence around entire back yard with a double walk gate on one side and a single walk gate on the other with keyed gate latches, custom 8x8 vinyl fenced in storage area with vinyl gate door for storing outdoor tools and equipment or just painting projects, etc. located in corner of backyard. This home will not disappoint!
Location
State FL
County Marion
Community Meadow Glenn Un #5
Zoning R1
Interior
Interior Features Cathedral Ceiling(s), Ceiling Fans(s), Eat-in Kitchen, High Ceilings, In Wall Pest System, L Dining, Living Room/Dining Room Combo, Master Bedroom Main Floor, Open Floorplan, Solid Wood Cabinets, Tray Ceiling(s), Walk-In Closet(s), Window Treatments
Heating Heat Pump
Cooling Central Air
Flooring Carpet, Ceramic Tile
Fireplace false
Appliance Dishwasher, Microwave, Range, Refrigerator
Laundry Inside, Laundry Room
Exterior
Exterior Feature Fence, Irrigation System, Lighting, Rain Gutters
Garage Spaces 2.0
Fence Vinyl
Utilities Available Sewer Connected, Water Connected
Roof Type Shingle
Porch Covered, Rear Porch, Screened
Attached Garage true
Garage true
Private Pool No
Building
Lot Description Cleared
Story 1
Entry Level One
Foundation Slab
Lot Size Range 1/4 to less than 1/2
Sewer Public Sewer
Water Public
Architectural Style Traditional
Structure Type Block, Stucco
New Construction false
Construction Status Appraisal
Schools
Elementary Schools Hammett Bowen Jr. Elementary
Middle Schools Liberty Middle School
High Schools West Port High School
Others
Pets Allowed Yes
Senior Community No
Ownership Fee Simple
Monthly Total Fees $37
Acceptable Financing Cash, Conventional, FHA, VA Loan
Membership Fee Required Required
Listing Terms Cash, Conventional, FHA, VA Loan
Special Listing Condition None
Read Less Info
Want to know what your home might be worth? Contact us for a FREE valuation!

Our team is ready to help you sell your home for the highest possible price ASAP

© 2024 My Florida Regional MLS DBA Stellar MLS. All Rights Reserved.
Bought with OCALA REALTY WORLD LLC

"Molly's job is to find and attract mastery-based agents to the office, protect the culture, and make sure everyone is happy! "





