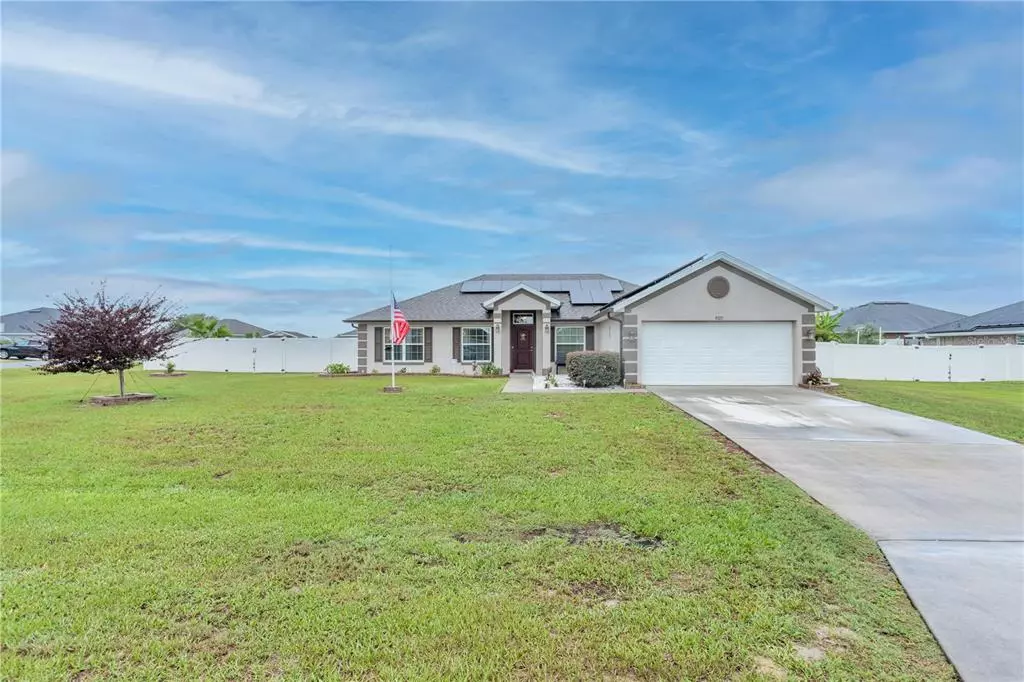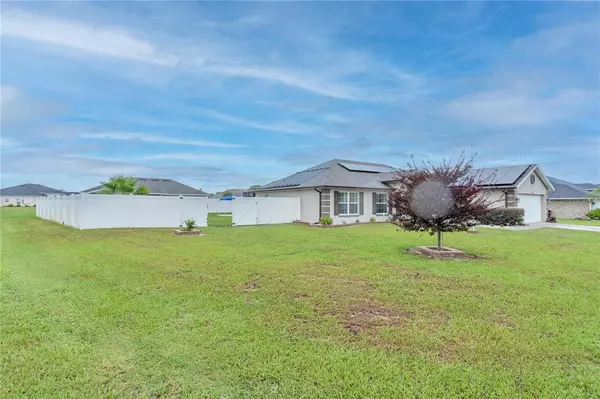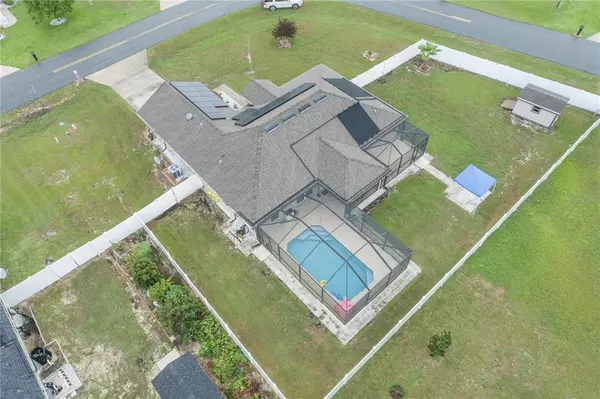$391,500
$410,000
4.5%For more information regarding the value of a property, please contact us for a free consultation.
3 Beds
2 Baths
1,858 SqFt
SOLD DATE : 11/14/2022
Key Details
Sold Price $391,500
Property Type Single Family Home
Sub Type Single Family Residence
Listing Status Sold
Purchase Type For Sale
Square Footage 1,858 sqft
Price per Sqft $210
Subdivision Meadow Glenn Un 5
MLS Listing ID OM642176
Sold Date 11/14/22
Bedrooms 3
Full Baths 2
Construction Status Financing
HOA Fees $36/ann
HOA Y/N Yes
Originating Board Stellar MLS
Year Built 2016
Annual Tax Amount $1,989
Lot Size 0.320 Acres
Acres 0.32
Property Description
Beautiful and well maintained Pool Home located in the gated and sought-after community of Meadow Glenn in SW Ocala. This
oversized corner lot home features 3 Bedroom, 2 Bath, 2 Car Garage + Office/Den that could easily be converted to another room or
nursery, a split floor plan with over 1800 sf living area, cathedral ceilings, ceramic tile floors in the common areas and carpet in the
bedrooms, a large kitchen with breakfast bar, granite counter tops, upgraded wood cabinets, top of the line appliances. A master suite
with 2 walk-in closets and a master bath with 2 vanities and a fiber glass shower. The entire home is solar powered with a Hybrid
Electric Heat Pump water heater, and reverse osmosis water filtration system. The salt water pool is also solar heated for energy
efficient. Enjoy the hot summer days in the pool or on the beautiful extended lanai in the privately fenced back yard. Schedule your
tour today that won't be disappointed!
Location
State FL
County Marion
Community Meadow Glenn Un 5
Zoning R1
Rooms
Other Rooms Attic, Breakfast Room Separate, Den/Library/Office, Formal Dining Room Separate, Great Room, Inside Utility
Interior
Interior Features Attic Fan, Ceiling Fans(s), Solid Wood Cabinets, Split Bedroom, Thermostat, Walk-In Closet(s)
Heating Central, Electric, Solar
Cooling Central Air
Flooring Carpet, Ceramic Tile
Furnishings Unfurnished
Fireplace false
Appliance Dishwasher, Disposal, Microwave, Range, Refrigerator, Solar Hot Water, Solar Hot Water, Water Filtration System, Water Softener, Whole House R.O. System
Laundry Inside
Exterior
Exterior Feature Fence, Irrigation System, Rain Gutters, Sprinkler Metered
Parking Features Driveway, Garage Door Opener
Garage Spaces 2.0
Fence Vinyl
Pool Deck, Gunite, In Ground, Salt Water, Screen Enclosure, Solar Heat
Community Features Deed Restrictions, Gated
Utilities Available Electricity Connected, Solar, Street Lights, Underground Utilities, Water Connected
Amenities Available Gated, Security
Roof Type Shingle
Porch Covered, Deck, Enclosed, Rear Porch, Screened
Attached Garage true
Garage true
Private Pool Yes
Building
Lot Description Cleared, Corner Lot, Paved, Private
Entry Level One
Foundation Slab
Lot Size Range 1/4 to less than 1/2
Builder Name Adams Homes
Sewer Private Sewer
Water Public
Architectural Style Ranch
Structure Type Concrete, Stucco
New Construction false
Construction Status Financing
Schools
Elementary Schools Hammett Bowen Jr. Elementary
Middle Schools Liberty Middle School
High Schools West Port High School
Others
Pets Allowed Yes
HOA Fee Include Private Road
Senior Community No
Ownership Fee Simple
Monthly Total Fees $36
Acceptable Financing Cash, Conventional, FHA
Membership Fee Required Required
Listing Terms Cash, Conventional, FHA
Special Listing Condition None
Read Less Info
Want to know what your home might be worth? Contact us for a FREE valuation!

Our team is ready to help you sell your home for the highest possible price ASAP

© 2024 My Florida Regional MLS DBA Stellar MLS. All Rights Reserved.
Bought with ALL FLORIDA HOMES REALTY LLC

"Molly's job is to find and attract mastery-based agents to the office, protect the culture, and make sure everyone is happy! "





