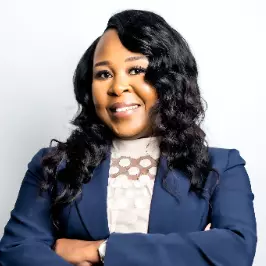$1,375,000
$1,375,000
For more information regarding the value of a property, please contact us for a free consultation.
4 Beds
3 Baths
3,753 SqFt
SOLD DATE : 03/31/2023
Key Details
Sold Price $1,375,000
Property Type Single Family Home
Sub Type Single Family Residence
Listing Status Sold
Purchase Type For Sale
Square Footage 3,753 sqft
Price per Sqft $366
Subdivision South Point
MLS Listing ID OM651558
Sold Date 03/31/23
Bedrooms 4
Full Baths 3
HOA Fees $183/qua
HOA Y/N Yes
Originating Board Stellar MLS
Year Built 2020
Annual Tax Amount $14,246
Lot Size 1.000 Acres
Acres 1.0
Lot Dimensions 166x261
Property Description
Luxury at its finest. Vera Cruz model - ready to move on in. A custom-built pool home located in an exclusive community just minutes from downtown Ocala, hospitals, restaurants and shopping. Boasting an array of unparalleled curated beauty with all the finest modern touches, nestled on an oversized landscaped lot with a 3-car garage. As you stand in the foyer you begin to notice the intricate details throughout this fabulous home. Welcoming open concept adjoining the kitchen, dining room & great room with gorgeous craftsman ceiling designs allowing light to flow freely. This stunning floor plan allows for a triple split plan filled with spacious exquisiteness. Two bedrooms share a Jack-n-Jill bathroom, granting the third bedroom an en suite with its own bathroom. Luxuriousness all through the master suite - crown molding, tray ceilings, dual closets, double vanities, separate tub & shower combo for a spa-like experience with shiplap wall features leading into your very own courtyard. The chef's kitchen features plenty of countertop space for catering, custom wood soft-close top-of-the-line cabinets & natural gas cooktop, along with built-in brand-new stainless steel appliances. Behind the kitchen, you will find a custom cabinet pantry space with tons of storage. Accommodating private options such as a private den to entertain & an additional bonus room designated as an office/flex space to fulfill your needs. This is a true 4-bedroom with an office and another bonus room - make this a 5-bedroom. At the heart of this home are spectacular outdoor entertaining areas surrounded by travertine. An outdoor kitchen, sparkling in-ground heated pool with sun shelves, & screened-in lanai with several seating areas with an outdoor fireplace create an inclusive indoor-outdoor experience surrounded by relaxation. Effortless style and luxury are at the forefront of this residence. Let's not forget to mention the brand new full house generator, the 3rd-car garage fully utilized with AC/heat, stairs to the attic & so much more. Request video & feature sheets with all the upgrades. You will not want to miss out!
Location
State FL
County Marion
Community South Point
Zoning R1
Rooms
Other Rooms Bonus Room, Den/Library/Office, Inside Utility, Interior In-Law Suite
Interior
Interior Features Built-in Features, Ceiling Fans(s), Coffered Ceiling(s), Crown Molding, Eat-in Kitchen, High Ceilings, Kitchen/Family Room Combo, Open Floorplan, Solid Wood Cabinets, Split Bedroom, Stone Counters, Thermostat, Tray Ceiling(s), Vaulted Ceiling(s), Walk-In Closet(s), Window Treatments
Heating Central
Cooling Central Air
Flooring Carpet, Hardwood, Marble, Tile, Travertine, Vinyl, Wood
Fireplaces Type Gas, Outside
Furnishings Unfurnished
Fireplace true
Appliance Built-In Oven, Cooktop, Dishwasher, Disposal, Dryer, Gas Water Heater, Microwave, Range Hood, Refrigerator, Washer
Laundry Inside, Laundry Room
Exterior
Exterior Feature Courtyard, Irrigation System, Lighting, Outdoor Grill, Outdoor Kitchen, Private Mailbox, Sliding Doors, Storage
Parking Features Circular Driveway, Driveway, Garage Door Opener, Garage Faces Side, Oversized, Split Garage
Garage Spaces 3.0
Fence Fenced
Pool Gunite, Heated, In Ground, Lighting, Salt Water, Screen Enclosure
Community Features Deed Restrictions, Gated, Tennis Courts
Utilities Available Cable Connected, Electricity Connected, Fiber Optics, Natural Gas Connected, Sewer Connected, Sprinkler Well, Street Lights, Water Connected
Roof Type Concrete
Porch Rear Porch, Screened
Attached Garage true
Garage true
Private Pool Yes
Building
Lot Description Corner Lot, Cul-De-Sac, Level, Oversized Lot, Paved
Story 1
Entry Level One
Foundation Slab
Lot Size Range 1 to less than 2
Sewer Public Sewer
Water Public
Architectural Style Craftsman, Custom
Structure Type Block, Stucco
New Construction false
Others
Pets Allowed Yes
HOA Fee Include Maintenance Grounds
Senior Community No
Ownership Fee Simple
Monthly Total Fees $183
Acceptable Financing Cash, Conventional
Membership Fee Required Required
Listing Terms Cash, Conventional
Special Listing Condition None
Read Less Info
Want to know what your home might be worth? Contact us for a FREE valuation!

Our team is ready to help you sell your home for the highest possible price ASAP

© 2024 My Florida Regional MLS DBA Stellar MLS. All Rights Reserved.
Bought with ROBERTS REAL ESTATE INC

"Molly's job is to find and attract mastery-based agents to the office, protect the culture, and make sure everyone is happy! "





