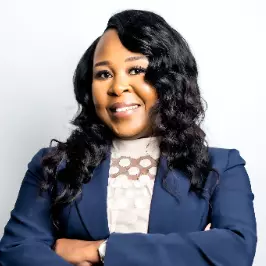$450,000
$549,900
18.2%For more information regarding the value of a property, please contact us for a free consultation.
3 Beds
3 Baths
1,354 SqFt
SOLD DATE : 05/08/2024
Key Details
Sold Price $450,000
Property Type Single Family Home
Sub Type Single Family Residence
Listing Status Sold
Purchase Type For Sale
Square Footage 1,354 sqft
Price per Sqft $332
Subdivision Driftwood Estates
MLS Listing ID N6131409
Sold Date 05/08/24
Bedrooms 3
Full Baths 2
Half Baths 1
HOA Y/N No
Originating Board Stellar MLS
Year Built 1989
Annual Tax Amount $1,865
Lot Size 0.600 Acres
Acres 0.6
Property Description
MOTIVATED SELLER! ~ PRICE ADJUSTMENT!! INVESTORS OR HOME BUYERS LOOKING FOR THAT SPECIAL PLACE ~ Don't miss this private 3-bedroom, 2.5-bath home nestled in over half an acre of woods. It offers a tranquil retreat from the hustle and bustle of work or play. As you pull through the gate, you'll immediately feel a sense of relaxation and privacy, surrounded by nature with no other homes in sight.
This could be a great income-producing property with a potential for two rental units! The back of the home has two bedrooms, a bath and dining/den with a separate entrance. Just close off the entrance from the dining to kitchen and you have two units. Or, this could be used as an in-law suite. In addition, there is plenty of room to put an addition onto this home. The possibilities are many!
The primary bedroom boasts an ensuite bathroom and a spacious dressing room, complemented by a closet. The second and third bedrooms share a bath, with one having its own entrance to the bath. An additional room, that is adjacent to these two rooms, can serve as a den or private dining room. It could be a secluded space within the home if you close it off to the kitchen. It also has a separate entrance, so it has potential for rental property. The kitchen's open design to the living room allows for seamless interaction with friends and family while preparing meals. The laundry opens onto the kitchen for added convenience. There is also a powder room adjacent to the living room, so guests do not have to use owner's bathrooms.
A welcoming deck on the main level is perfect for morning coffee or evening relaxation, offering a serene view of the surrounding paradise. The lower level features a spacious screen room where you can enjoy the sounds of birds and immerse yourself in nature. This area is versatile enough to house an art space, and a workshop allows for creative endeavors.
Elevated on block pilings with a 2-car carport and work area, the house is located in a flood zone with low flood insurance costs due to its unique design. The property is worth the extra insurance expense, providing a one-of-a-kind living experience in the area.
The home's location will be further enhanced by the future ROAD PAVING AND WIDENING PROJECT, adding a touch of luxury and ease to welcome you home. Conveniently situated 5 minutes from Nokomis Beach and I-75, and within a 5-minute drive of Sarasota Memorial Hospital, Publix, shops, and restaurants, the property offers both seclusion and accessibility.
This home has new metal roof in 2023. AC is 4 years old with HEPA filter, and newer water heater. In Addition, it was completely re-plumbed in 2009.
The added benefit of being less than a mile to Laurel Nokomis School, a top-performing institution with a FIVE STAR rating for community partnerships, makes it an ideal choice for families. Embrace the opportunity to make this unique home your sanctuary in paradise, where you can connect with nature and experience a peaceful and serene living environment.
You won't regret making this your home ~ According to New York Dept. of Environmental Conservation the Health Benefits from Living in the Woods include: boosts the immune system; lowers blood pressure; reduces stress; improves mood; increases ability to focus; accelerates recovery from surgery or illness; increases energy level; and improves sleep. This place is truly magical if you love the woods and privacy!
Location
State FL
County Sarasota
Community Driftwood Estates
Zoning RSF2
Rooms
Other Rooms Inside Utility
Interior
Interior Features Ceiling Fans(s), Primary Bedroom Main Floor, Solid Wood Cabinets, Thermostat
Heating Central, Electric
Cooling Central Air
Flooring Ceramic Tile, Laminate
Fireplace false
Appliance Dryer, Electric Water Heater, Microwave, Range, Refrigerator, Washer
Laundry In Kitchen
Exterior
Exterior Feature Private Mailbox
Parking Features Covered, Ground Level, Under Building
Utilities Available Cable Available, Electricity Connected, Water Connected
View Trees/Woods
Roof Type Metal
Porch Enclosed
Garage false
Private Pool No
Building
Lot Description In County, Oversized Lot, Private
Entry Level One
Foundation Block, Stilt/On Piling
Lot Size Range 1/2 to less than 1
Sewer Septic Tank
Water Public
Structure Type Wood Frame,Wood Siding
New Construction false
Schools
Elementary Schools Laurel Nokomis Elementary
Middle Schools Venice Area Middle
High Schools Venice Senior High
Others
Pets Allowed Yes
Senior Community No
Ownership Fee Simple
Acceptable Financing Cash, Conventional
Listing Terms Cash, Conventional
Special Listing Condition None
Read Less Info
Want to know what your home might be worth? Contact us for a FREE valuation!

Our team is ready to help you sell your home for the highest possible price ASAP

© 2025 My Florida Regional MLS DBA Stellar MLS. All Rights Reserved.
Bought with XCELLENCE REALTY
"Molly's job is to find and attract mastery-based agents to the office, protect the culture, and make sure everyone is happy! "





