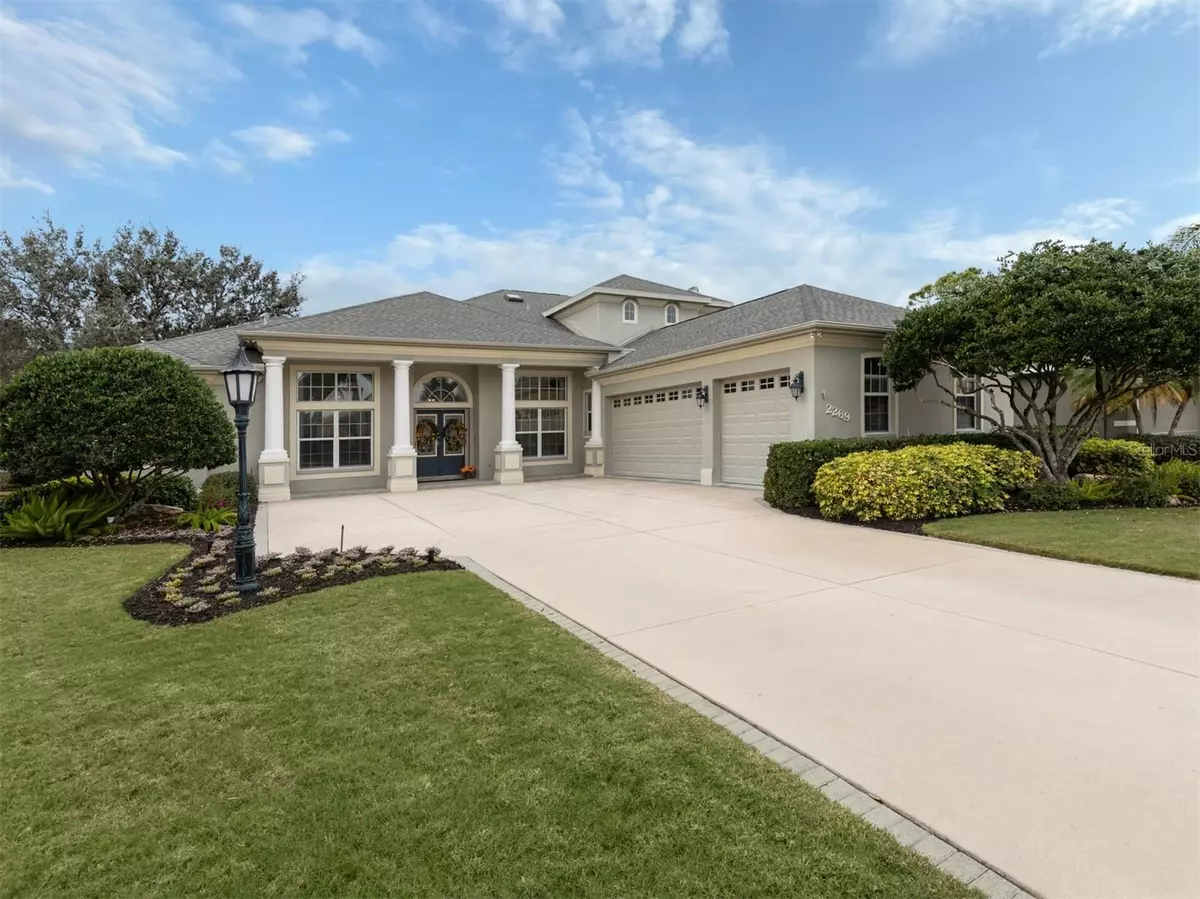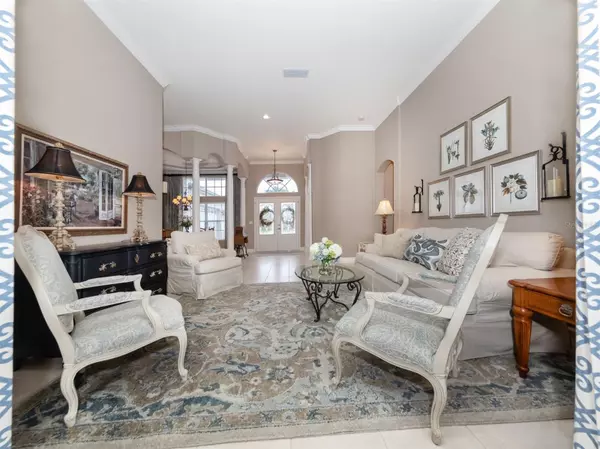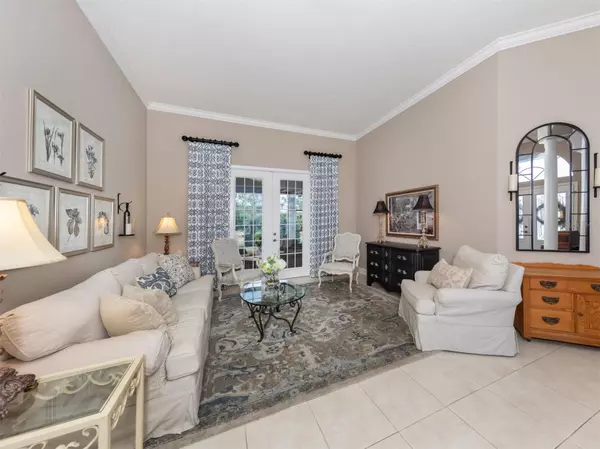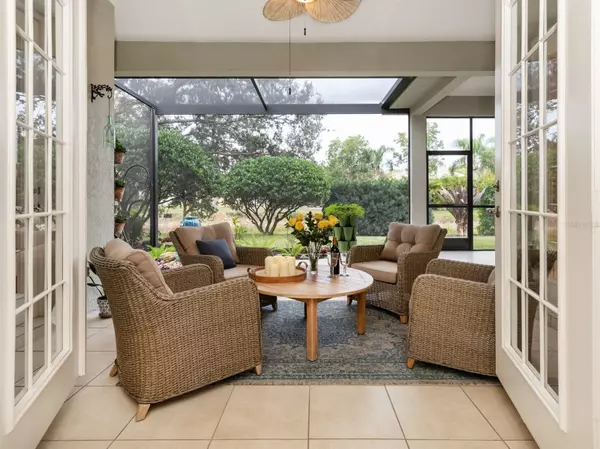$860,000
$935,000
8.0%For more information regarding the value of a property, please contact us for a free consultation.
4 Beds
3 Baths
3,370 SqFt
SOLD DATE : 05/29/2024
Key Details
Sold Price $860,000
Property Type Single Family Home
Sub Type Single Family Residence
Listing Status Sold
Purchase Type For Sale
Square Footage 3,370 sqft
Price per Sqft $255
Subdivision Mission Estates
MLS Listing ID N6130597
Sold Date 05/29/24
Bedrooms 4
Full Baths 3
Construction Status Financing,Inspections
HOA Fees $79/ann
HOA Y/N Yes
Originating Board Stellar MLS
Year Built 2000
Annual Tax Amount $4,374
Lot Size 9,583 Sqft
Acres 0.22
Property Description
Prime location! Nestled between charming Venice and the cultural hub of Sarasota, Mission Estates is an exclusive haven for those seeking a blend of luxury and nature. This exquisite two-story home, featuring 4 bedrooms, 3 full baths and an office, is situated on a picturesque lot with a delightful view of a pond and lush preserves. As you drive into the driveway, you'll be captivated by the grand entrance and the convenience of a 3.5-car garage, offering ample space for both residents and guests. Step through the beautiful 2-panel door into a foyer filled with natural light, thanks to soaring ceilings and large windows overlooking the living and dining areas. Admire the custom-made elegant window draperies that stay with the property and adorn every window and French doors of this splendid residence. The first floor showcases a generously sized office with a window overlooking the entrance, an oversized primary suite with 2 walk-in closets and an en-suite well-appointed bathroom with Roman showers and boasting quarz countertops. The living area on the first floor features a formal dining room and a living room with oversized French door that seamlessly connect to the large and private lanai. The kitchen, the heart of the home, features quartz countertops, wooden cabinets, a walk-in pantry, and an island with a sink all overlooking the large and cozy family room. Open the French doors to the lanai and make this area ideal for special gatherings and entertaining close friends. Additionally, the first floor includes a well sized guestroom with an adjacent full bath and a spacious laundry room leading to the 3.5-car garage. Venture to the upper level, where a bonus room awaits, presently used as a quilting and custom home furnishings studio. This area also features 2 bedrooms with great windows, walk-in closets, and a full bath. The options for this space are limitless with closets and storage area for all your belongings. In addition, the roof was replaced in 2019 with a transferable warranty. This one-of-a-kind home is a masterpiece of beauty and elegance, offering a perfect balance of spaciousness and coziness, all in pristine condition. Pride in ownership is evident in every corner of this stunning residence. Situated in a fantastic location, this home provides easy access to beaches, Mission Valley Country Club, Calusa Lakes Country Club, and the Legacy Trail. Experience the life you deserve and schedule your private showing today.
Location
State FL
County Sarasota
Community Mission Estates
Zoning RSF2
Direction E
Interior
Interior Features Ceiling Fans(s), Crown Molding, Eat-in Kitchen, High Ceilings, Kitchen/Family Room Combo, Primary Bedroom Main Floor, Split Bedroom, Stone Counters, Walk-In Closet(s), Window Treatments
Heating Central
Cooling Central Air
Flooring Tile, Wood
Fireplace false
Appliance Cooktop, Dishwasher, Microwave, Refrigerator, Washer
Laundry Inside, Laundry Room
Exterior
Exterior Feature French Doors
Garage Spaces 3.0
Fence Chain Link
Community Features Deed Restrictions, Golf Carts OK, No Truck/RV/Motorcycle Parking, Sidewalks
Utilities Available Public
Amenities Available Fence Restrictions
Waterfront Description Pond
View Y/N 1
Water Access 1
Water Access Desc Pond
View Water
Roof Type Shingle
Porch Covered, Patio, Screened
Attached Garage true
Garage true
Private Pool No
Building
Story 2
Entry Level Two
Foundation Slab
Lot Size Range 0 to less than 1/4
Sewer Public Sewer
Water Public
Structure Type Block
New Construction false
Construction Status Financing,Inspections
Schools
Elementary Schools Pine View School
Middle Schools Pine View School
High Schools Pine View School
Others
Pets Allowed Yes
HOA Fee Include Common Area Taxes,Maintenance Grounds
Senior Community No
Pet Size Extra Large (101+ Lbs.)
Ownership Fee Simple
Monthly Total Fees $79
Acceptable Financing Cash, Conventional, FHA, VA Loan
Membership Fee Required Required
Listing Terms Cash, Conventional, FHA, VA Loan
Num of Pet 10+
Special Listing Condition None
Read Less Info
Want to know what your home might be worth? Contact us for a FREE valuation!

Our team is ready to help you sell your home for the highest possible price ASAP

© 2025 My Florida Regional MLS DBA Stellar MLS. All Rights Reserved.
Bought with ENGEL & VOELKERS VENICE DOWNTOWN
"Molly's job is to find and attract mastery-based agents to the office, protect the culture, and make sure everyone is happy! "





